2020, Linz
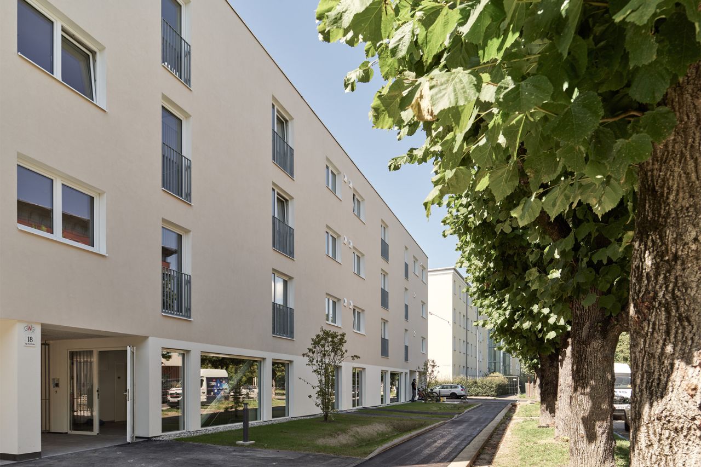
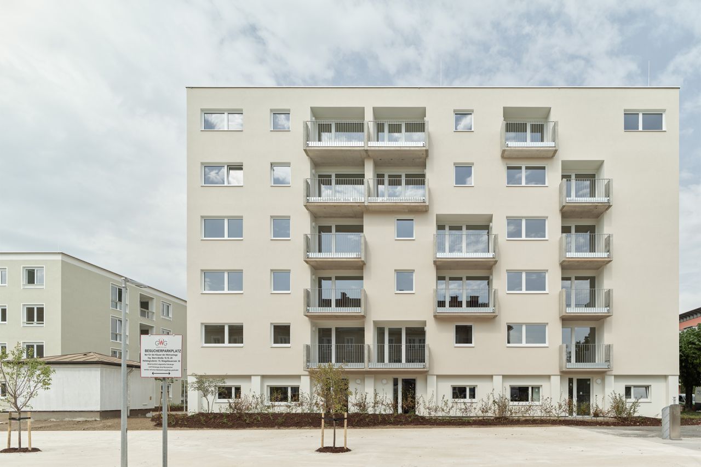
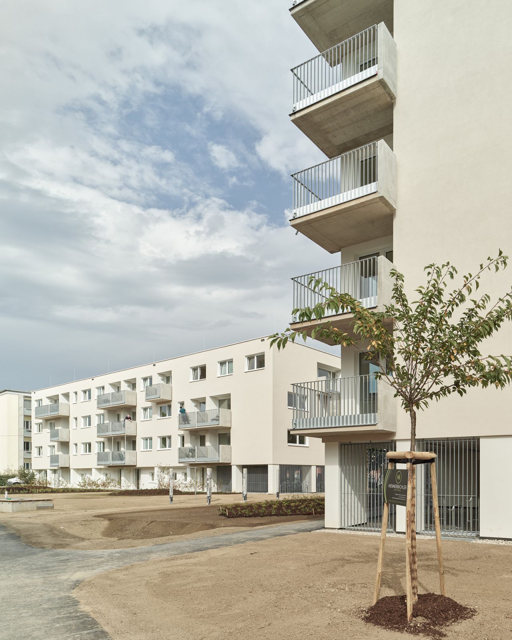
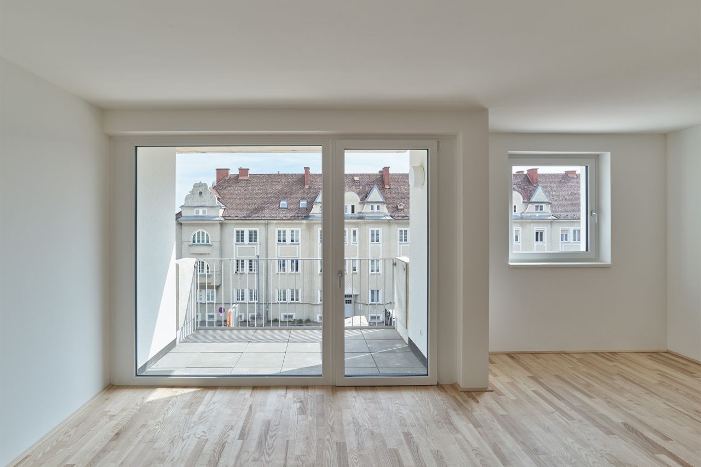
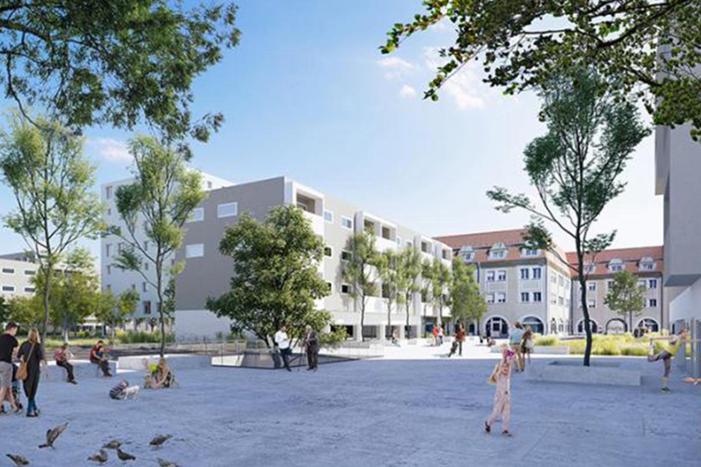
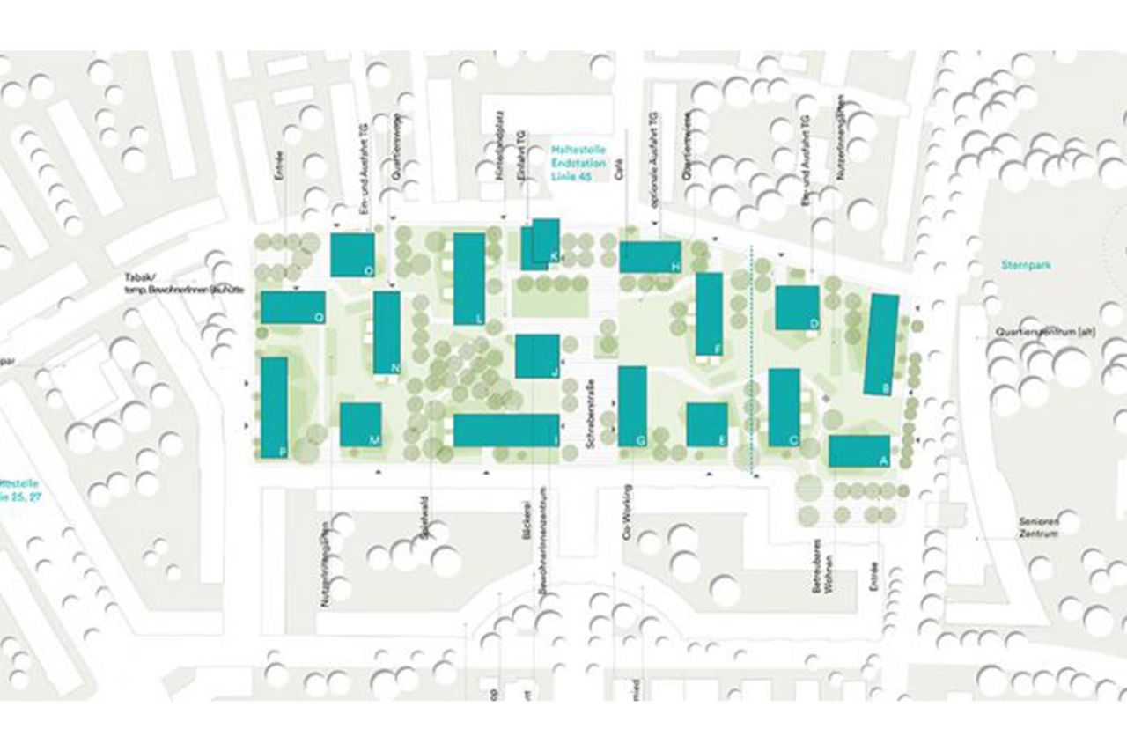
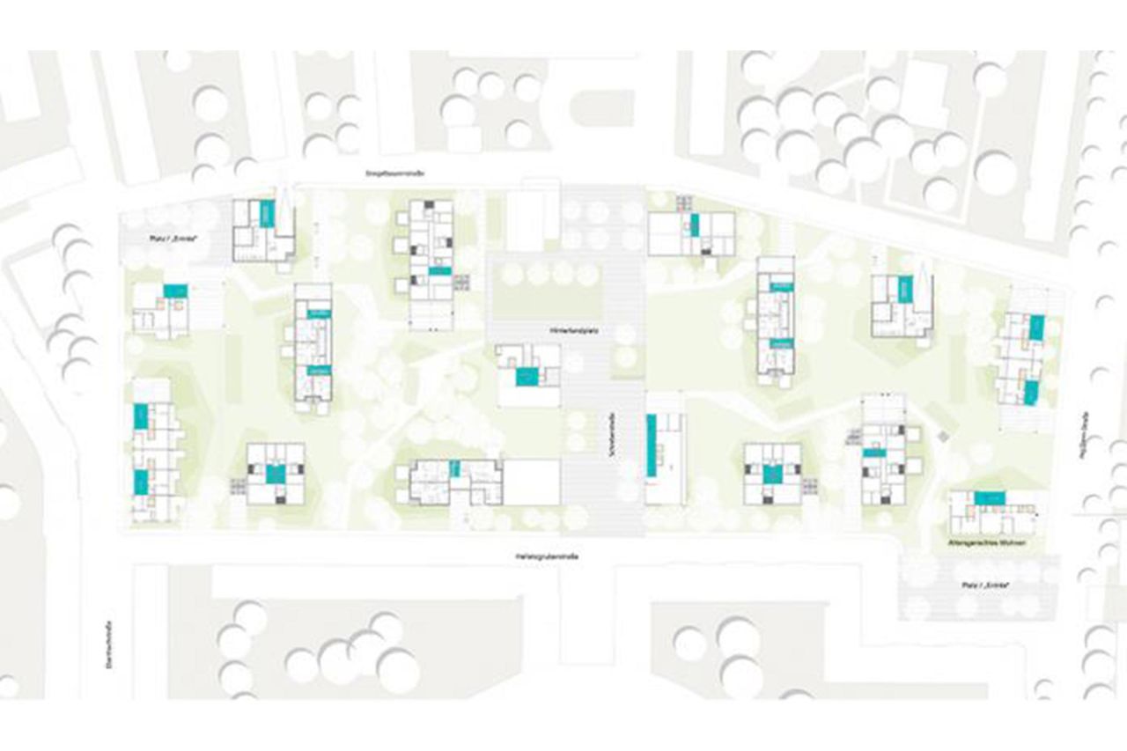
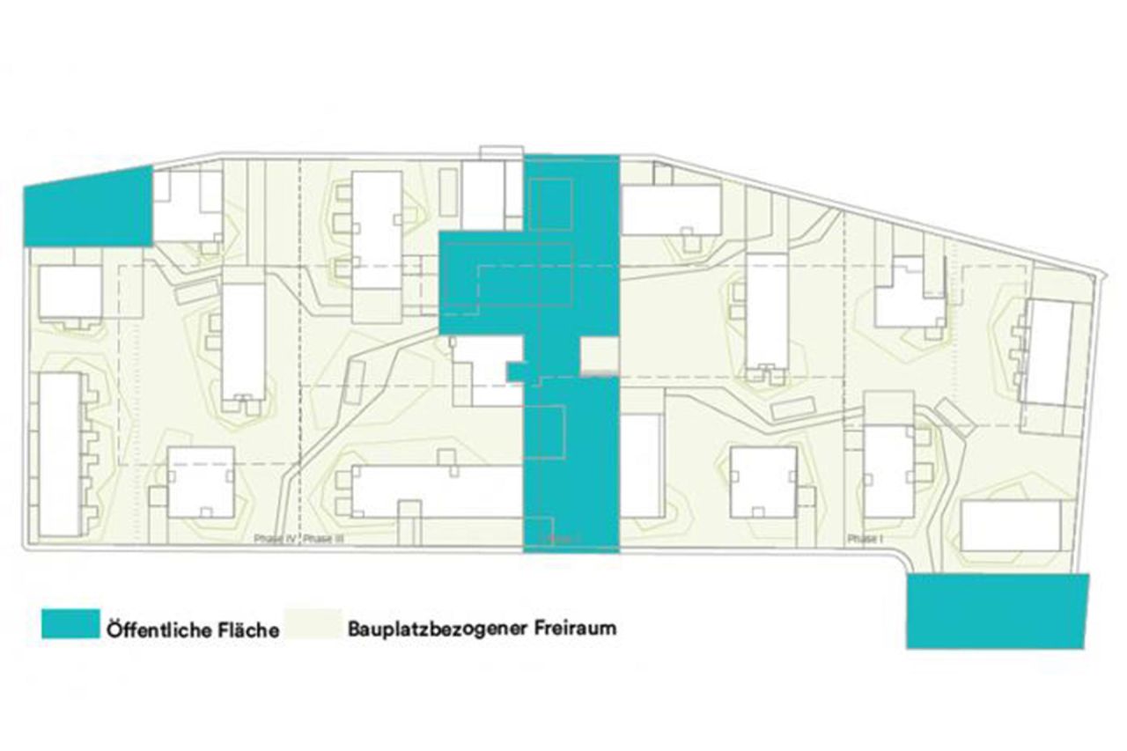
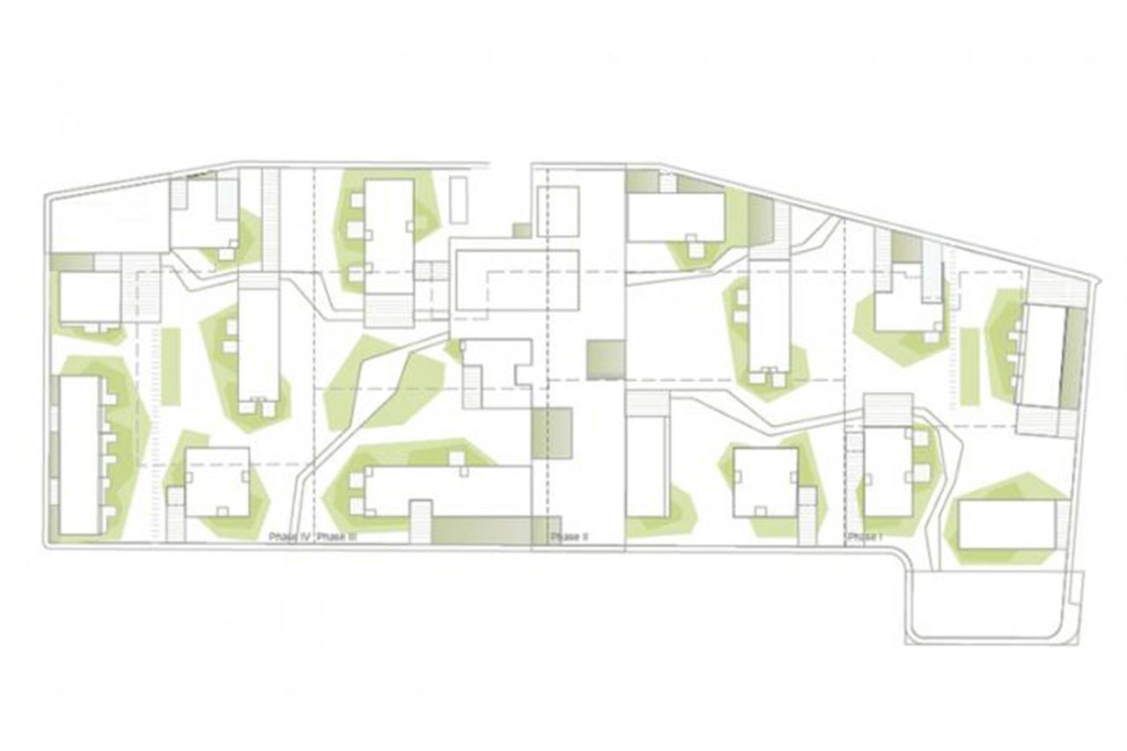
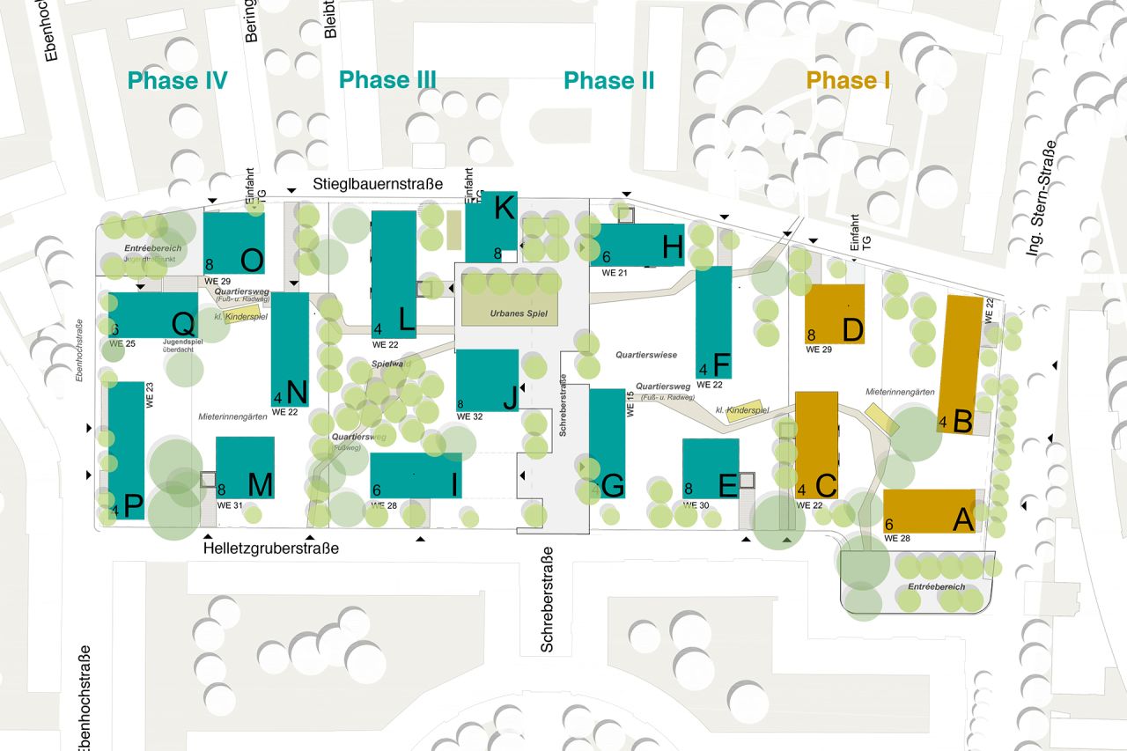
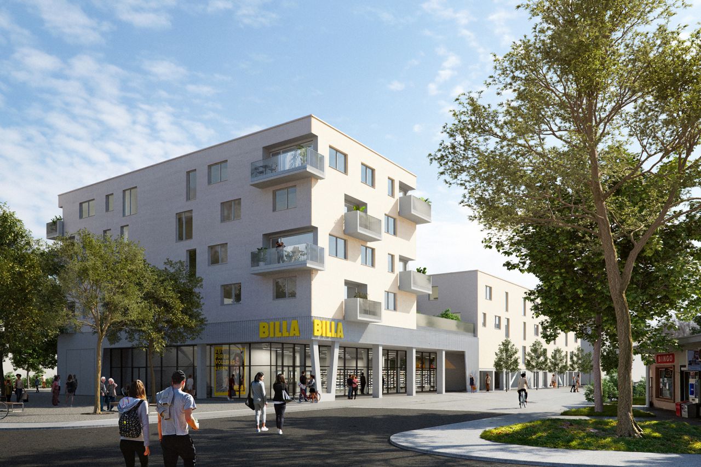
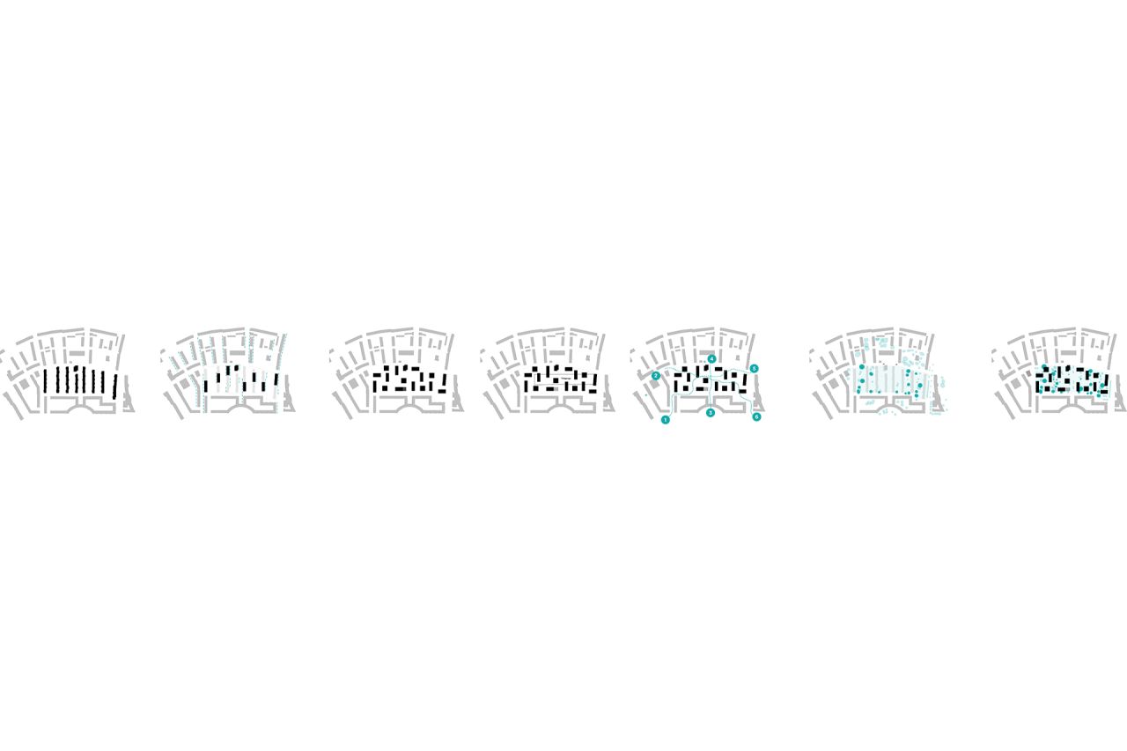
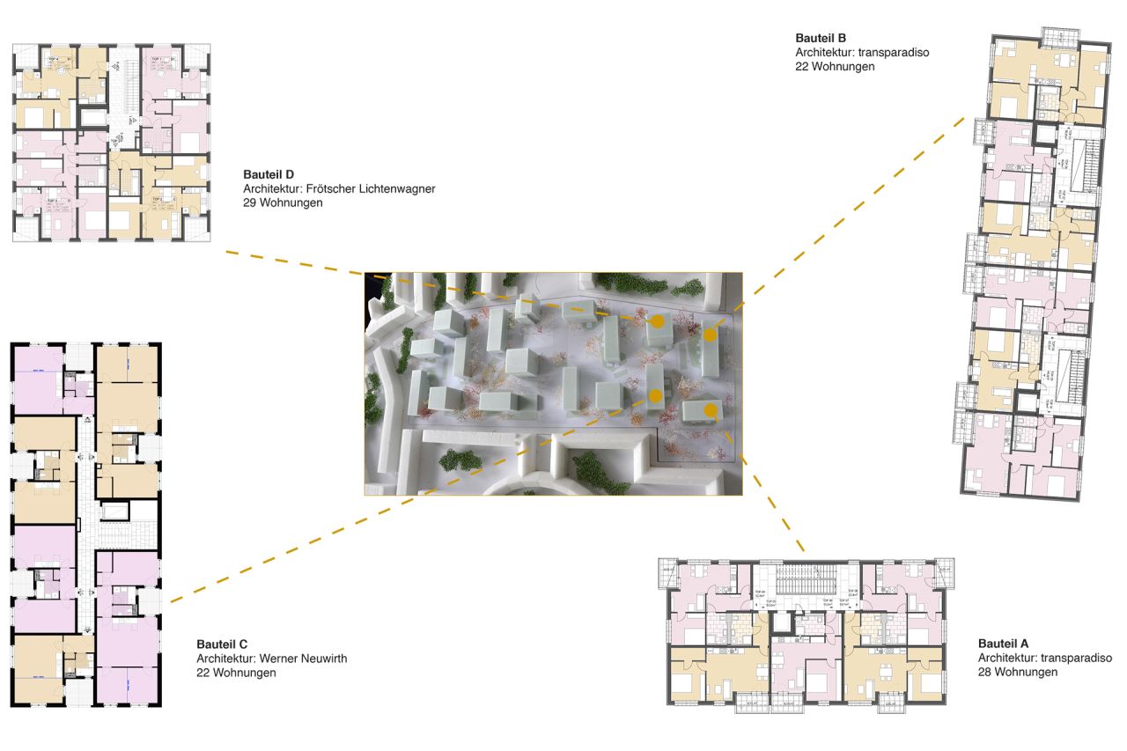
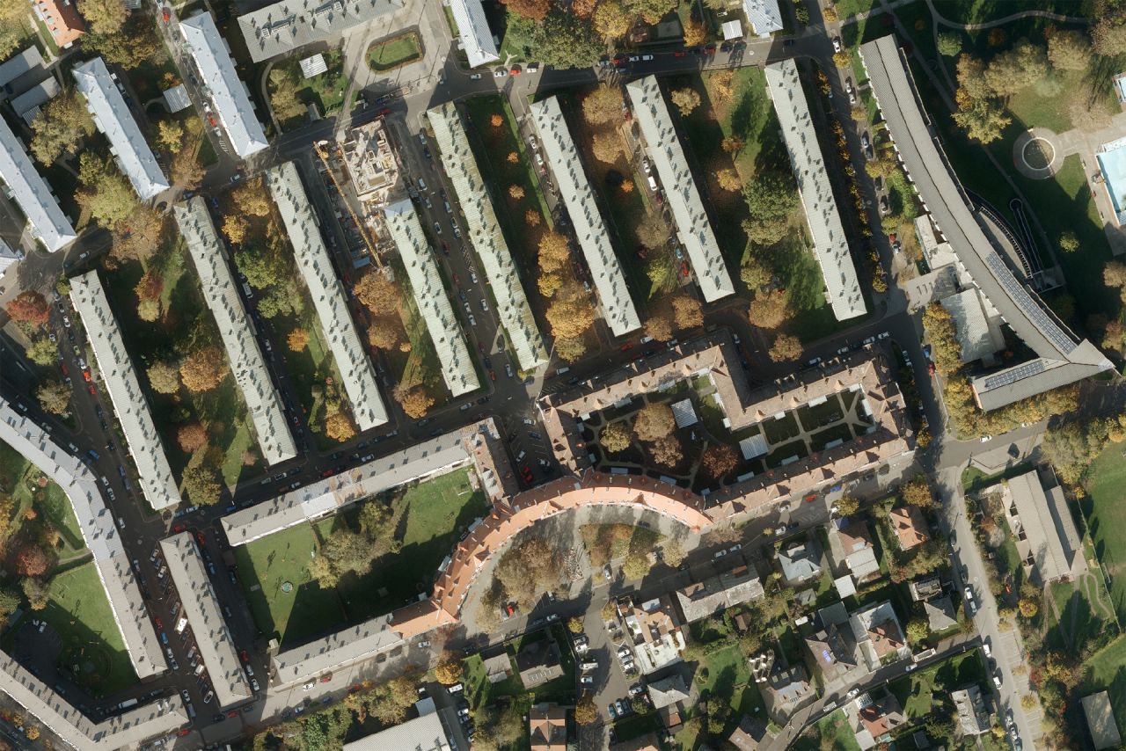
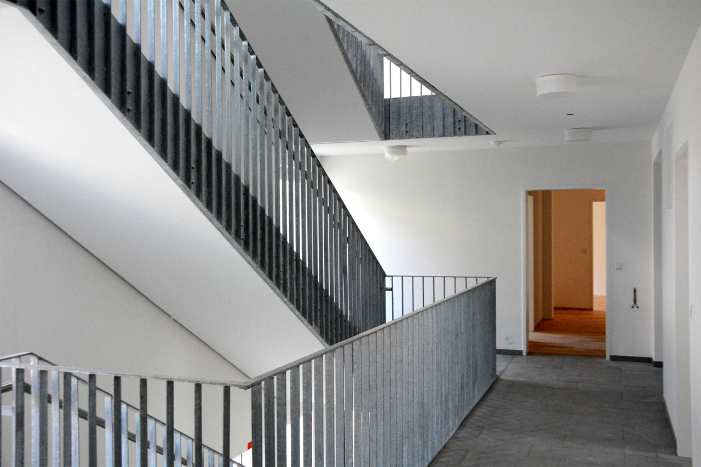
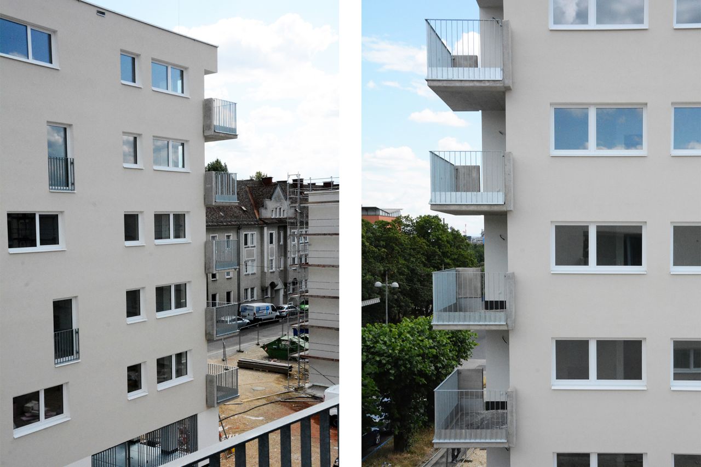
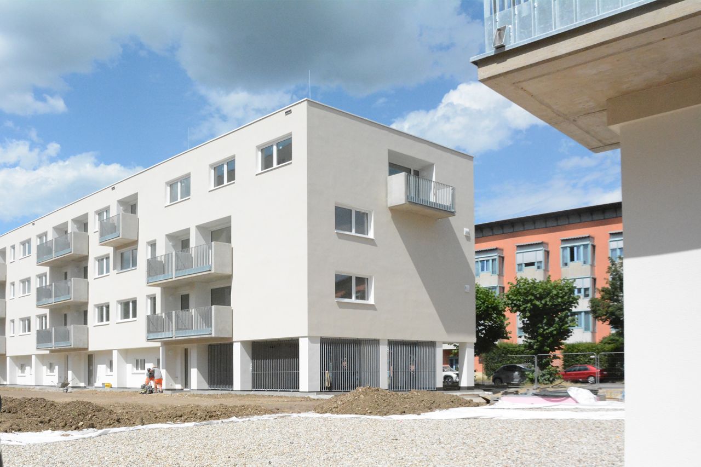
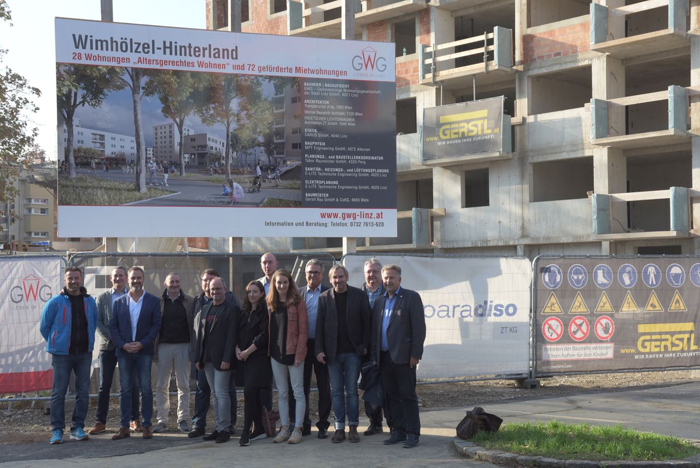
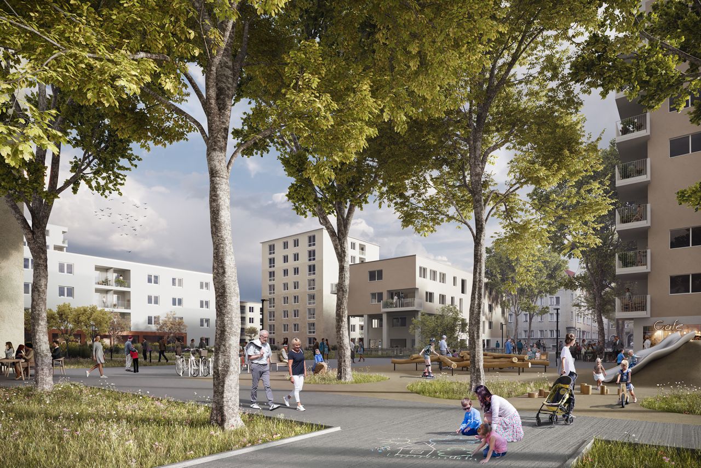
Wimhölzel Hinterland
1st Prize Cooperative Planning Procedure, 2018;
Realization 2020-2026
Client:
GWG Public Housing Company of
the City of Linz
Lead project urban design:
transparadiso ZT KG
Team: Lukas Anzeletti, Florencia Camara
(competition and first phase: Lukas Erlacher, Daniel Wegerer, Bernhard Pawelka, Renate Zillmann, Diana Continu, Maria Groiss)
Architecture:
transparadiso, Frötscher Lichtenwagner,
Werner Neuwirth
Landscape architecture:
SI Landschaftsarchitektur
Civil Engineering: Carus GmbH
Construction physics: Ettinger_Bau Geotechnik / Prof. Reinhard Schild
Credits Renderings:
Telegram 71 (Giacomo Dodich)
Bokeh
As result of a 4-stage cooperative planning procedure the project by transparadiso was selected as urban design lead project. transparadiso will realize this new urban quarter with around 400 apartments and community infrastructure in the Franckviertel – a traditional working class neighborhood from the 1930s – from 2020-2026, together with Frötscher Lichtenwagner and Werner Neuwirth.
The groundbreaking ceremony was held in September 2021.
"The defined goal of this project is to strengthen encounters in this quarter and to further develop existing qualitiies: affordable housing with a large amount of green space in a central location in Linz, which will be inhanced in the future by tram and bike roads – as the new heart of the Franck quarter.
Architect Andreas Kleboth (head of the cooperative planning procedure) points out the high quality of living, which can be achieved through the urban design lead project: ‚The project builds on existing and appreciated aspects of this urban quarter and develops them further by introducing 3 new building typologies. These produce diverse spatial qualities as well as green areas, landscape and public spaces.’
The special quailty of the lead project are the generous open public areas. It opens so far unknown qualities for Wimhölzel-Hinterland, broad green spaces, views in all directions, cross connections to the surrounding areas and creates new communities. Eight longitudinal North-South oriented buildings structure the urban space, taking on the existing building structure, opening up a frame for a mulitlayered spatial composition with transverse blocks and point structures, parklike green areas and an urban square. In this way the urban design project takes up known and treasured architectural components of this 1930’s housing quarter and develops them into a contemporary urban quarter.
The design is committed to the principles of the modern, light, air, sun and view, yet interprets these far more free and inspired than urban design from the 1930’s.“
(excerpt from press release by the City of Linz)